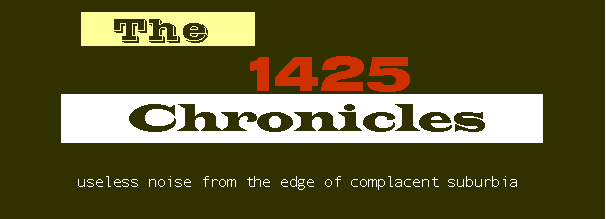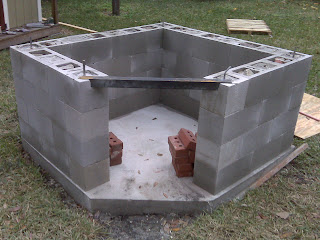 Forming up the hearth involved doing something I'd never done: Vermiculite concrete. This is a strange mixture to say the least. The base slab for the hearth was something very familiar to me. The texture and feel of the insulating concrete was not. It seemed that, as we mixed the vermiculite and cement mixture and added water, the thirsty vermiculite soaked all the water we threw at it. I was afraid of weakening the batches by making them too soupy. Yet, the 'oatmeal-like' consistency called for by the Forno Bravo (http://www.fornobravo.com/) wasn't the easiest thing to work with. We ended up adding a touch more water for workability (if that is a word).
Forming up the hearth involved doing something I'd never done: Vermiculite concrete. This is a strange mixture to say the least. The base slab for the hearth was something very familiar to me. The texture and feel of the insulating concrete was not. It seemed that, as we mixed the vermiculite and cement mixture and added water, the thirsty vermiculite soaked all the water we threw at it. I was afraid of weakening the batches by making them too soupy. Yet, the 'oatmeal-like' consistency called for by the Forno Bravo (http://www.fornobravo.com/) wasn't the easiest thing to work with. We ended up adding a touch more water for workability (if that is a word).
Here's what makes me nervous. After three days, the insulating layer seemed to still be a bit on the soft side. It could be the water retention qualities of vermiculite...or the thickness of the entire lab curing ever so slowly. The consistency of the vermiculite portion of the slab is sort of like clay prior to being fired. Nonetheless, I was concerned that I screwed something up, although I have read in forums that the mix never hardens like normal concrete. I guess only time will tell. Ho bisogno di pazienza. Pazienza e una virtu. By the way, the picture on the right shows a bow in the slab...it must be an optical illusion from my phone's camera. Really...it can't be poor craftsmanship ;)













